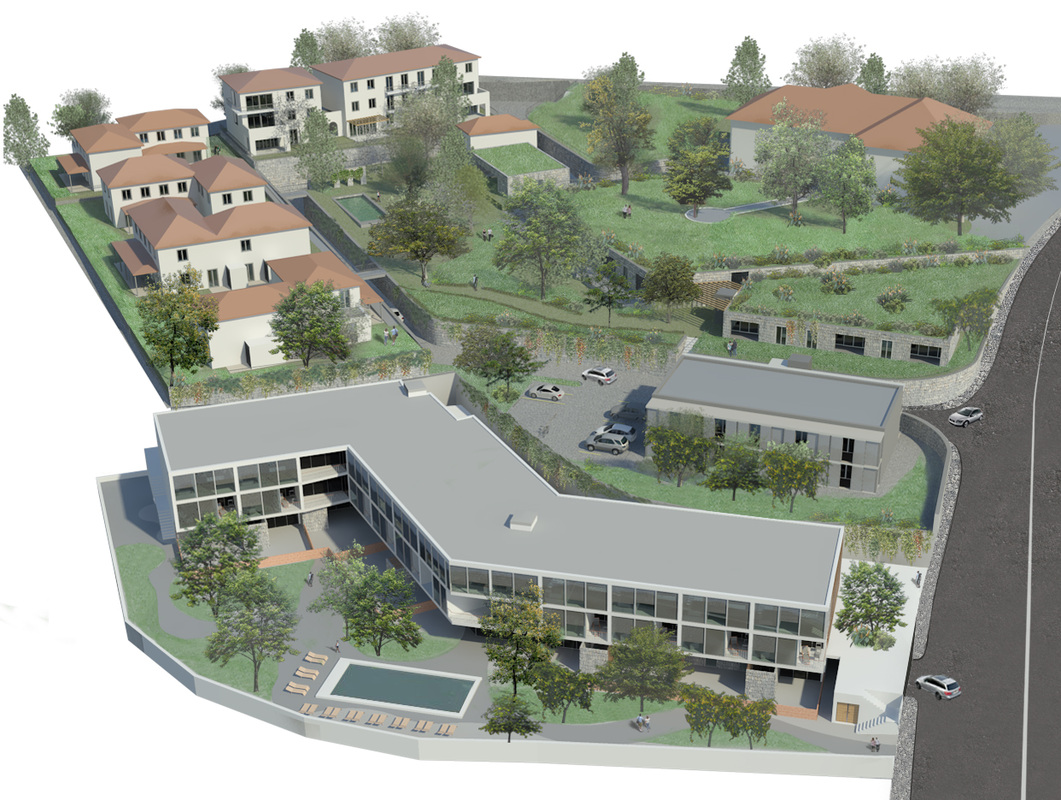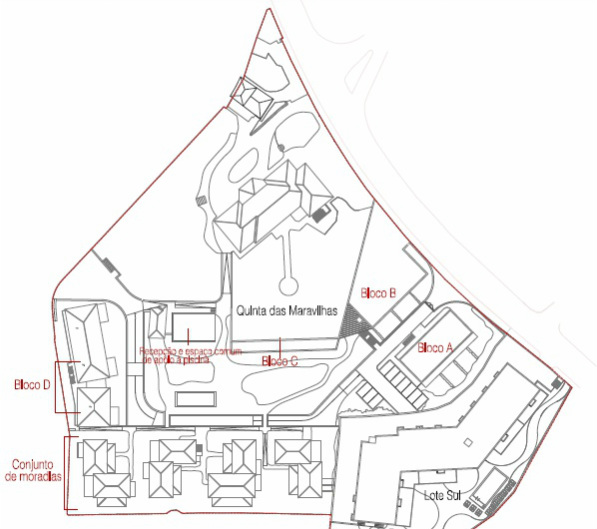Project Maravilhas
Quinta das Maravilhas is a 13,000m2 property in Funchal.
Adjacent to it, "Rua das Maravilhas 17" a 2,800m2 property was acquired in 2009
Below is a architectural design for a village, using both properties. by making this a tourism project (accommodation), it is possible to continue to get EU subsidised loans as well as subsidies for development.
Adjacent to it, "Rua das Maravilhas 17" a 2,800m2 property was acquired in 2009
Below is a architectural design for a village, using both properties. by making this a tourism project (accommodation), it is possible to continue to get EU subsidised loans as well as subsidies for development.
|
Quinta das Maravilhas is just under 13.000m2 and the idea is to protect 4,500m2 for the family/main house
On the right, below the Main house:
|
Top centre - the family house, which does not form part of the project including surrounding 4,500 m2
Bottom right - "Rua das Maravilhas 17" / "Lote Sul" allows for the independent construction of 4.754m2 which includes 1.351m2 for 34 underground spaces (as there already is a large whole/basement dug out by previous owner) - the projected "usable area" is 2,502m2 plus 302m2 for corridors and 500m2 for storage and car park access. The layout is for 4 x two bedroom flats, 10 x three bedroom "duplex" and 3 three bedroom flats.
This layout can be altered according to the use of the building. |


